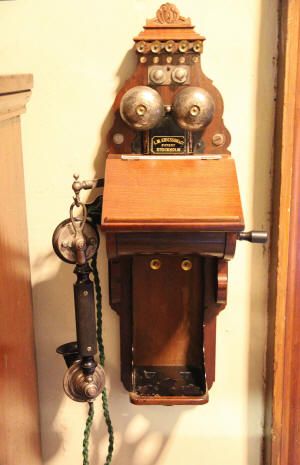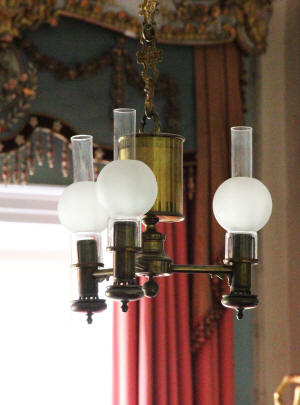|
East Yorkshire 4th - 8th June 2018 Led by Professor Marilyn Palmer MBE |
|
| Below are just a few images of some of the curiosities of the tour and some snippets from the extensive notes provided for every tour member. | |
| Nostell Priory An Augustinian Priory stood on the estate until the Dissolution, but little is left apart from some buildings in the Home Farm. The estate was sold in 1654 to the Wynne family, later spelt Winn, who made their fortune as textile merchants in London and were granted a baronetcy by Charles II in 1660. The present Palladian house by James Paine dates from the time of the 4th Baronet. On the death of his father, the 5th Baronet commissioned Robert Adam to complete the state rooms in the neo- classical style. The image shows some of the mechanical bell wires running under the floor of the servants rooms in the attic, not normally open to the public. |
|
| Brodsworth Hall Peter Thellusson, a financier of Huguenot descent, purchased the Brodsworth Estate in 1791 and constructed a substantial house but left a will on his death in 1797 which allowed his fortune to accumulate for 60 years for the benefit of his yet-unborn descendants: the estate was left in the hands of Trustees. Charles Sabine Thellusson, great-grandson of Peter, finally inherited in 1859 and tore down the existing house, building his new Italianate house (architect Philip Wilkinson) on a fresh site but re-using some windows, fireplaces etc from old house. He died in 1885, and then the estate was inherited by each of his four sons in turn. Charles Thellusson leased part of the estate in 1905 to the new Brodsworth Colliery Company which brought in additional income until nationalisation in 1947. Four Ericsson telephones were purchased by Charles and Constance Thellusson around 1904, which seem to have been connected to the power house and stables. An Ericsson pulpit telephone survives in the lower corridor near the servants’ stairs and kitchen, with a box underneath suggesting it was powered by Leclanché cells. The handle on the right generates the ringing current. (This example is not mounted in its original position) |
 |
| Harewood House The house was built between 1759 and 1771 for wealthy plantation owner Edwin Lascelles, 1st Baron Harewood. The architect was John Carr of York, but Robert Adam designed most of the interiors and commissioned Thomas Chippendale to supply the furniture. The landscape was designed by Lancelot ‘Capability’ Brown and spans 1,000 acres. The house remained largely untouched until the 1840s when Sir Charles Barry was employed by the 3rd Earl of Harewood and his wife Louisa, who had thirteen children, to increase the accommodation. There are several elaborate electrical bell indicators in the service corridors. The one opposite the Steward’s room (right), split into Menservants and Maids, reveals the complexity of arrangements. |
|
| Burton Constable This magnificent Elizabethan house is somewhat isolated to the east of Hull and little visited. It has a very complex building history, despite its outwardly uniform appearance. It has been in the hands of the Constable family for more than 400 years and part of the house is still occupied by the family. The ground floor windows were lowered in the 18th century to give the occupants a view of the park, and the parapet was raised to incorporate windows for the attic rooms. The south courtyard with its assortment of service buildings, including a brewhouse, bakery etc was re-ordered by Capability Brown when he designed a curtain wall culminating in the castellated towers in the 1770s. William Constable had the buildings covered in stone-coloured paint in the same period but fortunately this was laboriously scraped off again in the mid-19th century to reveal once again the Elizabethan diapered brickwork. The image shows an Argand lamp, apparently not one of the many in the house which were converted to gas and then electricity. |
 |
| Beverley Guildhall In 1501, the Beverley Town Keepers purchased the original building on this site for use as a Guildhall. Original timbers, dating back to the early 15th century when the building was a medieval open hall, were recently uncovered in two of the rooms. In 1762, local builder William Middleton created a magnificent Courtroom decorated with a stucco ceiling created by the Swiss-Italian stuccoist Giuseppe Cortese. An imposing façade, modelled on the Greek temple of Apollo at Delos, was added in 1832 by Hull architect Charles Mountain the Younger. Of further interest to our group are the Tobin tube ventilators seen protruding through the windowsills and on the right hand wall. |
|
| Burton Agnes The main house was built between 1598 and 1610 for Sir Henry Griffith to the designs of Robert Smythson, builder of other celebrated houses such as Longleat, Hardwick Hall and Wollaton Hall. It has a wonderful main hall and Long Gallery now used for displays of art and sculpture. In the state rooms, bell levers survive from an earlier sprung bell system and there are a surprising number of night bolts for security – more than can still be seen in most stately homes. Bathrooms were not installed until the 1930s On the right one of the magnificent radiators to be seen. |
|
| All images Copyright (c) 2018 Heritage of Industry Ltd | |
