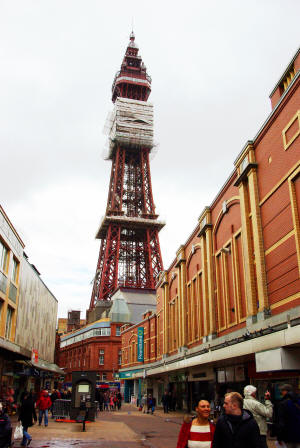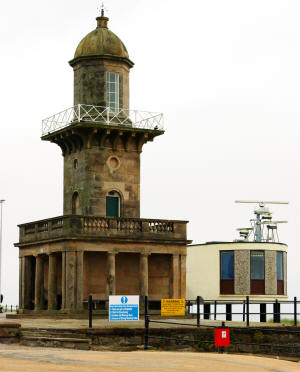| Fleetwood & Blackpool
June 2012 A few pictures of some of the things we saw on the City Safari to Fleetwood & Blackpool. Researched and led by Peter Forsyth (with the able assistance of local guides David Pearce and Dick Gillingham) |
|
| [ Note by Bill: On Friday 22nd June 2012 in Fleetwood it rained! It rained, apparently without cease, in conjunction with wind gusting to 50mph off the sea, from when we set out at about 9:00 until after we got back to the hotel at around 5:30 in the evening. Some members of the party went into a store to buy waterproof trousers! Thankfully we were under cover for a good deal of the morning and at the museum in the afternoon, which saved the day. ] |
|
|
The trawler Jacinta, pictured against leaden skies.
Launched in 1972, on the 10th June 1975, the Jacinta made history when she came home with 3008 kits from Iceland -
the largest ever landing by a Fleetwood-based trawler.
Our guided visit was given by Lionel Marr, grandson of J. Marr & Sons, trawler owners and David Pearce, both trustees of the Jacinta Restoration. |
|
|
Sailing trawler I.V. Harriet – FD111
Harriet was built as a sister smack to Margaret and was the last sailing trawler to operate from Fleetwood.
She is the only surviving example of the sailing smacks that fished from Fleetwood. Converted to motor power, she survived over 100 years before being abandoned in the Duddon Estuary. She is now being restored at Fleetwood museum. |
|
| [ Note by Bill: I'm sorry I don't know the name of this poor chap who had the honour of carrying the Olympic Flame past the Museum on Queens Parade in Fleetwood on such an afternoon. The weather caused the outdoor events to be cancelled and the crowd was thin but our gallant band of Safariists gathered to cheer him on his way. I note that the set of on-line images of every other day of the relay omits June 22nd, Day 35 ] |
|
| On the Saturday we went for a day out in Blackpool, riding the brand new trams. |
|
| The North Pier, the oldest of Blackpool's three piers is a Grade II listed structure built in 1862/3 and is the oldest surviving pier designed by Eugenius Birch, architect of some of the finest piers at UK seaside resorts. Cast iron screw piles (Birch’s principal innovation) support iron girders and the wooden deck. A jetty was added in 1868 for tourists on steamboat excursions. The original theatre at the end of the pier was built in 1874 to a design by Richard Knill Freeman and known as the Indian Pavilion. The present theatre, in art deco style, was built in 1939. The attractive cast iron sun lounge, with its partially open roof, sheltered guests from the wind whilst allowing in Blackpool’s famous fresh air and sunshine! |
|
|
Blackpool Tower, this iconic Grade I listed building, inspired by the Eiffel Tower of 1885, was completed in 1894 on the site of the original Doctor Cockers’ Aquarium
of the 1870s, one of the first purpose built entertainments in Blackpool.
The Tower is 518ft high and tapers from 100ft wide at the base to 30 feet wide under the viewing gallery.
Designed by the architectural firm of Maxwell and Tuke and the engineer R. J. G. Reade in a mix of styles, the building is full of hidden architectural surprises.
Its most famous space, the Ballroom, was designed by Frank Matcham in the style of the Opera Garnier in Paris.
The first Wurlitzer organ was installed in 1929, but it was replaced in 1935 by one designed by Reginald Dixon – famous resident organist from 1930 until 1970. The Tower Circus sitting underneath the centre of the tower is another of the building’s architectural gems, first opening in 1894. The present interior, by Frank Matcham, in Moorish style, was completed in 1900 with two tiers of seating and a circus ring that drops into 42,000 gallons of water for spectacular aquatic finishes. |
 |
| The Winter Gardens - “The Most Magnificent Palace of Amusement In The World” - is made up of a number of buildings developed between 1878 and 1939 on the six acre Bank Hey Estate. A design competition was held and won by Thomas Mitchell of Oldham, who was appointed architect in 1876. The first completed parts, gardens and an open-air roller skating rink, were opened to the public in 1878, with a lavish ceremony attended by the Lord Mayor of London and Mayors and Mayoresses from 68 towns throughout the country. By the end of the year many of the foundations and basements of the main buildings had been put in and there were both outdoor and indoor Skating Rinks. Frank Matcham prepared plans for the first Opera House and the 2500 seat “Her Majesty’s Opera House”, costing £9,098, opened with Gilbert & Sullivan's new opera “Yeomen of the Guard” on 10th June 1889. In 1901 an iron and glass canopy was added to the Church entrances of the Winter Gardens and Opera House. The Olympia was opened in 1930, its interior comprising stalls and attractions themed by the film set designer Andrew Mazzei in the form of a Moorish village. Replacing the old Fernery, a floor was put in to allow the creation of the Spanish Hall, involving more plasterwork by Mazzei. Adjoining it, and replacing the Victoria Hall on the first floor of the original Victoria Street Entrance building, Mazzei created the Baronial Hall, with heavy oak panelling, all in reality plasterwork, which opened in 1931. At the end of 1934, the Empress Ballroom was re-floored with 10,000 pieces of oak, mahogany, walnut and greenwood, laid over 1,320 four-inch springs and covering 12,500 ft. In 1938 the old Opera House was demolished and in its place was erected the present 3,000 seat Opera House designed by Charles McKeith. With the biggest stage in the country, it was designed in modernist style with a sweepingly curved proscenium. The architectural heritage afforded by the complex has been realised by a grade II * listing. |
|
|
Back in Fleetwood on the Sunday - a grey but thankfully dry day - we
took a more in-depth walking tour of the town. As early as 1837 it was recognised that a safe means of navigating the River Wyre was needed if the town was to develop into a major port. Three lighthouses were suggested as a viable solution with mariners lining up all three to indicate safe passage to the mouth of the river. The first was the Pharos Light 90ft above high water mark and designed by Decimus Burton. The lower light also designed by Burton and engineered by Henry Mangles Denham was lit by gas and was in operation for the visit of Queen Victoria in 1847. |
|
|
The lower light is built of Stouton Hill White
stone whilst the Pharos, or higher light, is of roseate coloured Western Point stone. The 'Wyre Light' stood 2 nautical miles offshore on the 'North Wharf Bank', sandbanks which mark the 'Lune Deep' and the navigation channel. The Light's base consisted of seven wrought iron piles embedded in the sands. Each was 16 ft. long with cast iron screw bases 3 ft. in diameter. Many thanks are due to the local volunteers who opened up the tower and allowed us to climb up inside. |
 |
|
Sir Peter Hesketh-Fleetwood and Decimus Burton decided to use the Mount, or Top Hill as it was once called, as the focal point for the town.
Burton arranged for the streets of the town to radiate out like the spokes of a wheel with the main street straight down from the Mount to be called London Street. Originally there was a small wooden decagon one storey building atop the Mount called “The Pavilion” built in 1836 but this was replaced in 1902 by the present structure. |
|
|
The group outside the Fleetwood Museum in dryer weather. Situated on Queen’s Terrace, Fleetwood Museum was the old Customs House built in 1838 and designed by Decimus Burton. Before being used as the Customs House it served as Fleetwood’s Town Hall. |
|
| The North Euston Hotel is a palatial building formed in the shape of a crescent, designed by Burton and built by Peter Hesketh-Fleetwood at a cost of £15,043. It opened in 1841. It has been an hotel, a barracks, a school of musketry, a government administrative centre and finally back to an hotel. |
|
|
Pictures Copyright © Arthur Dransfield 2012 [ Note from Bill: Many thanks to Arthur for supplying these images after my camera was damaged ("beyond economic repair") by the rain on the Friday ] |
|
